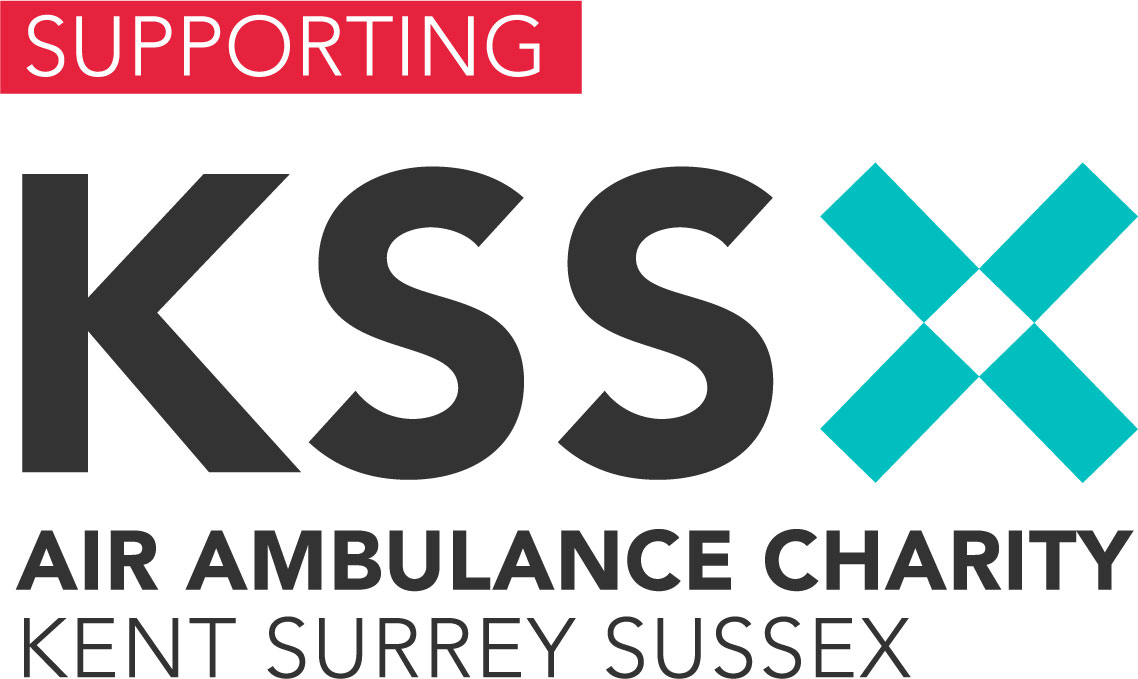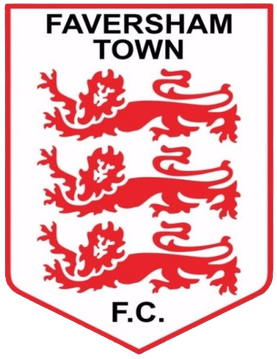Land Registry check out all the plans admitted to them and when satisfied that all is correct, the plans are registered. Current requirements state that plans labelled very clearly, and critically, they must be drawn to an approved metric scale, with this indicated in a clear manner on context location section of the map. Another important requirement is that orientation has to be identified with inclusion of the scale bar. All relevant floors together with their access routes must be clearly marked. The property has to be easily identifiable using suitable colouring, hatching and edging matching the terms of the lease.
Consult Construct are able to take existing paper plans and convert over to digital formats and will match the specifications of many of our plans. These plans are re-created in a CAD as absolute consistency and neatness are paramount. These points will help avoid need for site visits, which in turn reduces the fee.
Land Registry check out all the plans admitted to them and when satisfied that all is correct, the plans are registered. Current requirements state that plans labelled very clearly, and critically, they must be drawn to an approved metric scale, with this indicated in a clear manner on context location section of the map. Another important requirement is that orientation has to be identified with inclusion of the scale bar. All relevant floors together with their access routes must be clearly marked. The property has to be easily identifiable using suitable colouring, hatching and edging matching the terms of the lease.
Consult Construct are able to take existing paper plans and convert over to digital formats and will match the specifications of many of our plans. These plans are re-created in a CAD as absolute consistency and neatness are paramount. These points will help avoid need for site visits, which in turn reduces the fee.











Proud to support
Air Ambulance
Charity Kent Surrey Sussex

Proud to sponsor
Faversham
Town Football Club